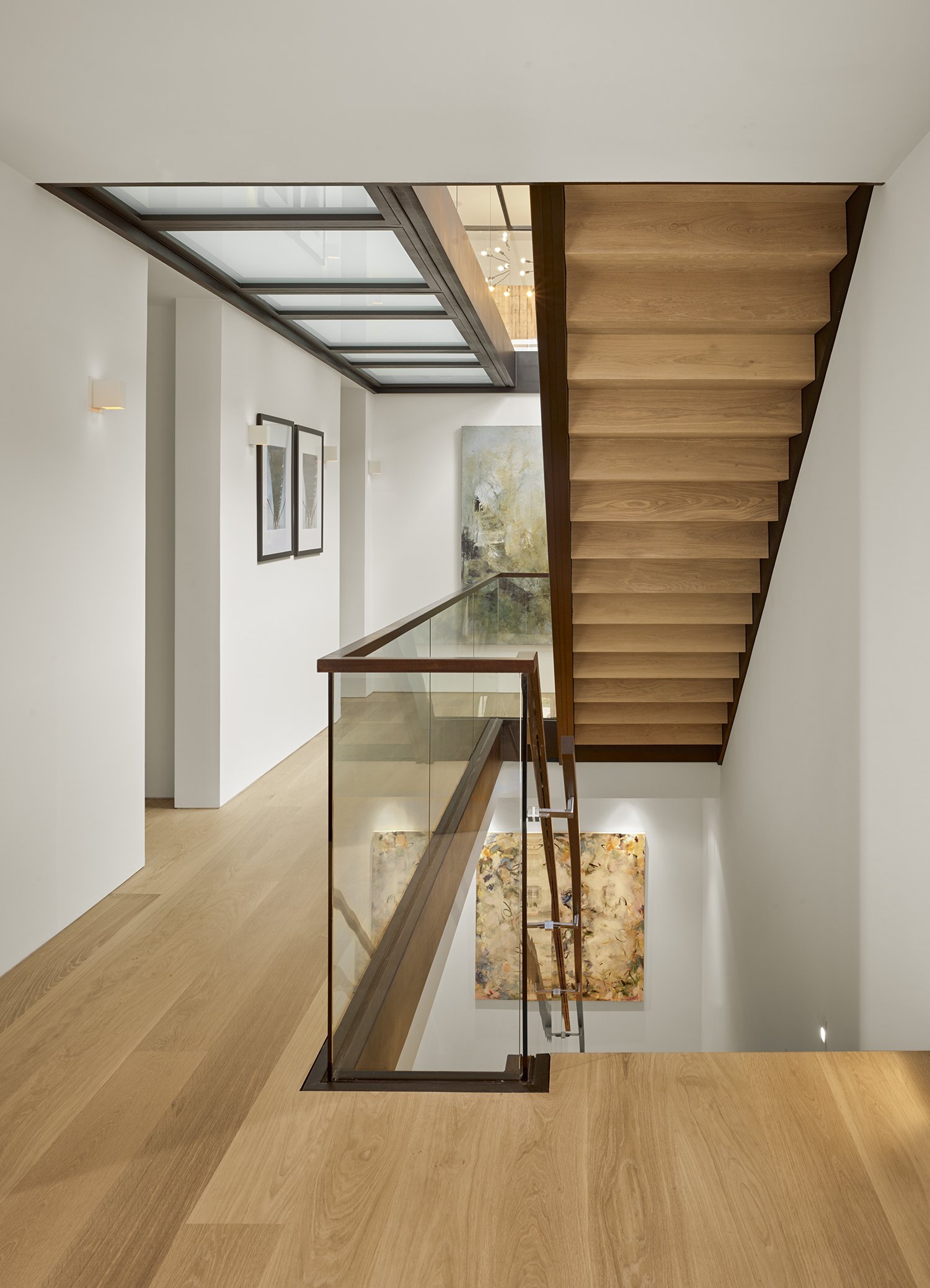
Presidio Heights Residence
On a compressed lot fronting the open green space of the Presidio, we maintained the existing physical and conceptual structure of the existing home, an ultra-wide horizontally expansive 5,500-square foot house grounded in mid-century modern principles. Dumican Mosey’s intervention consisted of expanding and excavating the lower level, re-organizing the layout and circulation on all floors, and creating a central gracious stair—complete with glass floor—all of which working in concert introduced a reimagined aesthetic that supports the currents of daily life.
Photographer: Cesar Rubio Photography






