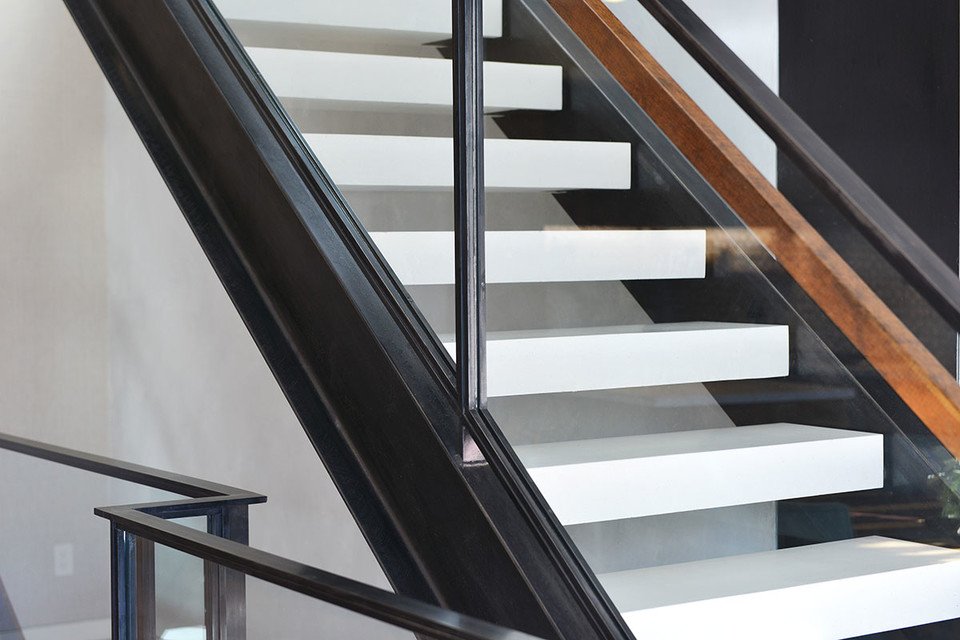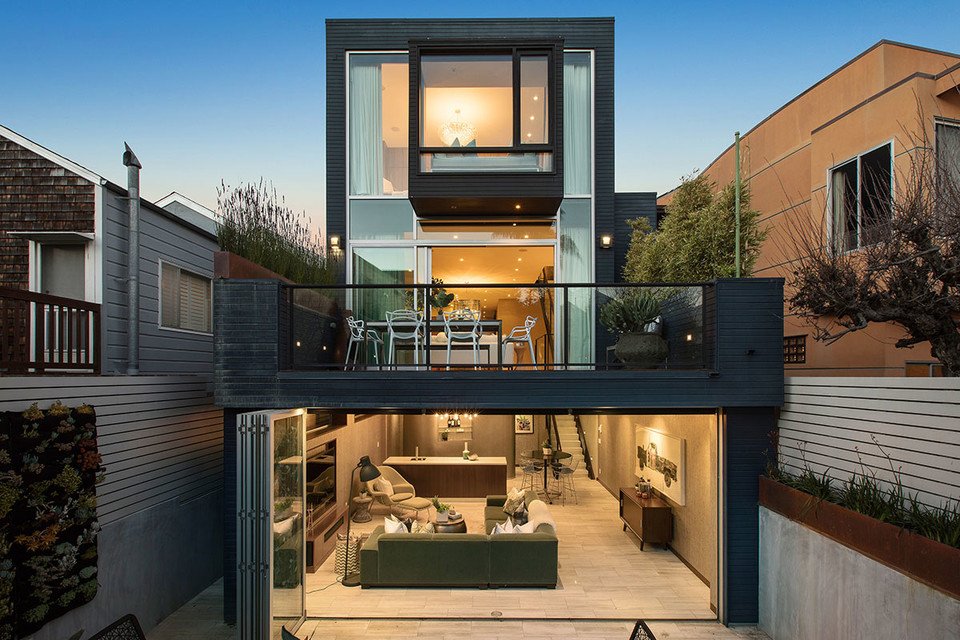
Noe Valley Residence 1
In Noe Valley, a historic Victorian front facade opens up into a spacious, voluminous, light-filled modern interior. Behind a modest entryway, soaring ceilings illuminated by massive skylights center around a three-story steel, glass, and concrete staircase which connects the living, working, and private spaces. The rear facade is a series of stacked modernist glass cubes, working together to create a variety of spaces, programs, and textures. On the ground floor, an expansive lounge space opens, through an eighteen-foot-wide folding glass door, onto a generous patio, introducing classic elegance to an indoor/outdoor lifestyle.
Photographer: Vanguard Marketing Group / Reflex Imaging






