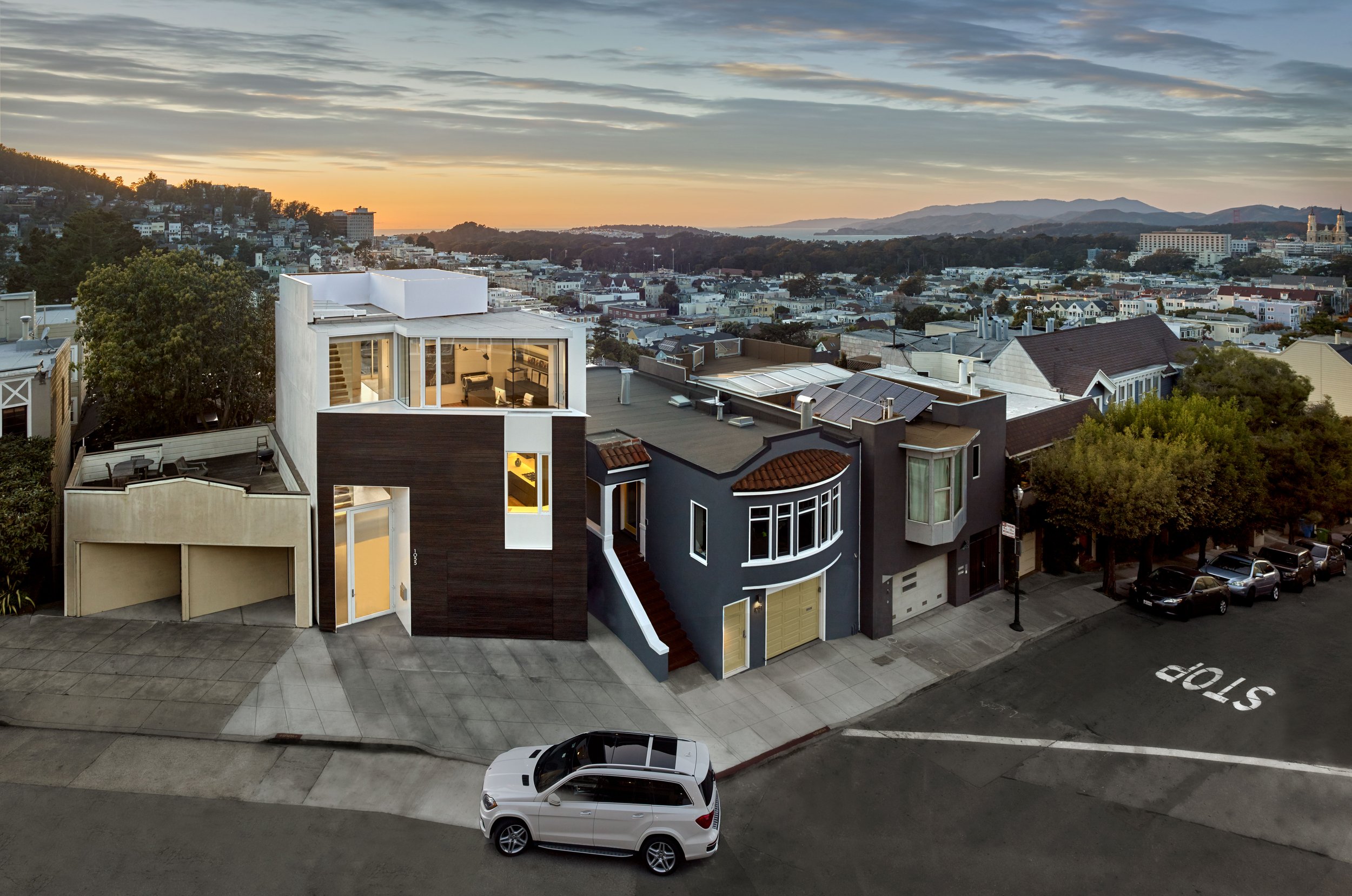
Cole Valley Residence
Faced with the challenge (and opportunity) presented by a tiny, steeply down-sloping vacant lot, Dumican Mosey created a “mini” residential tower, designing five floors + a rooftop deck, organized in a flipped floor plan that programs the living spaces on the upper levels and the private areas further down. Each level, including the garage, is skinned in a floor-to-ceiling glass that offers expansive views to the North, West, and the Pacific Ocean beyond. On the interior, a floating open-riser stair featuring a translucent patterned glass wall connects all the floors, organizing the house both visually and spatially.
Photographer: Cesar Rubio Photography










