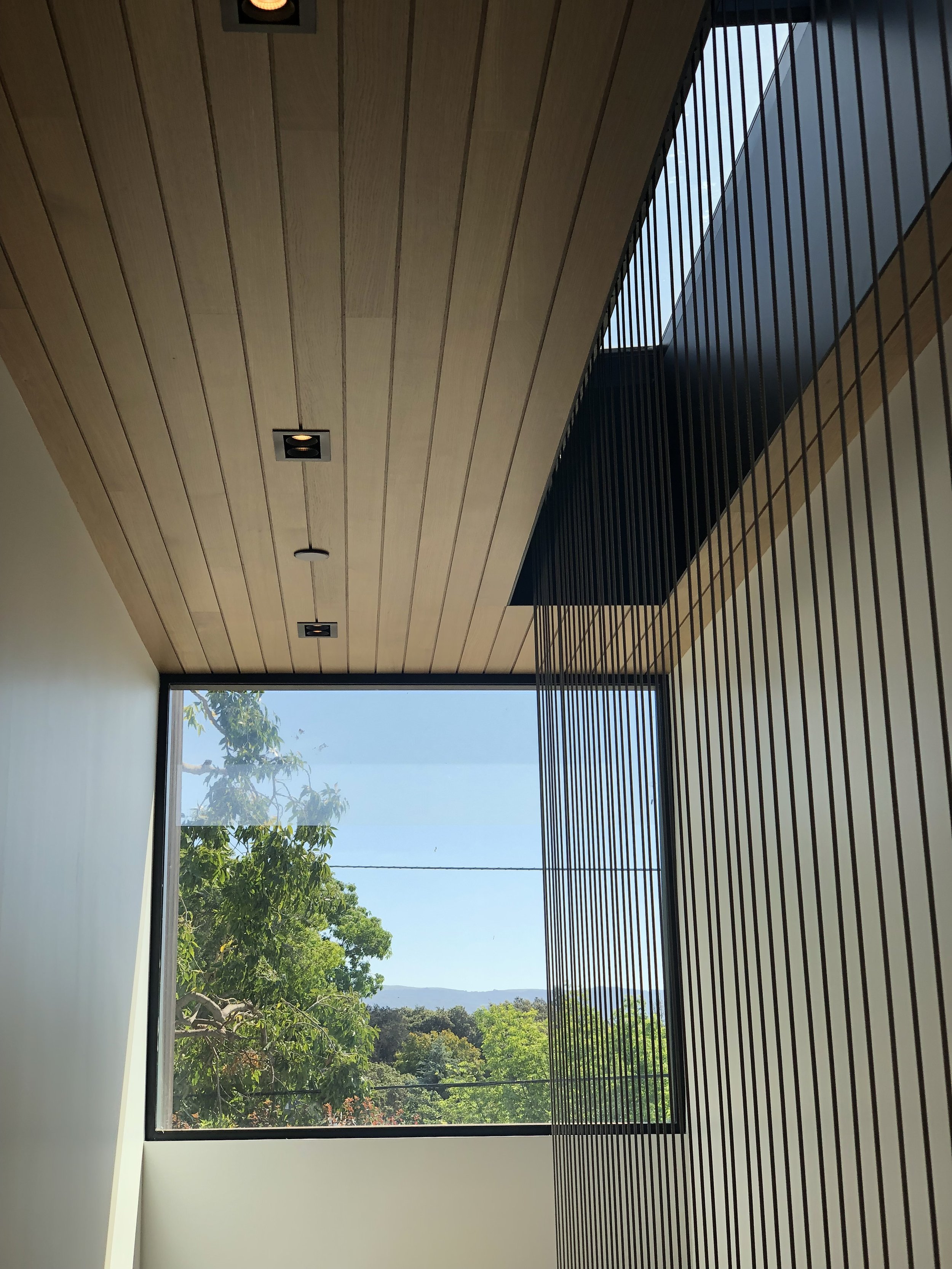
Palo Alto Residence
Located on a trapezoidal shaped lot in a Special Flood Zone District of Palo Alto, our proposed project includes the demolition of a one-story single family residence and the new construction of a two-story single family residence for a young, well-traveled family. The footprint and configuration of the proposed design take cues from the uniquely shaped lot and narrow relation to the street. By following the nature of the site geometry, the building massing strategically creates splayed primary and secondary wings at the ground floor that merge to become one central open floor plan for the family social space. Floor to ceiling sliding glass doors open up at both wings to the rear yard to expand the interior seamlessly to the spacious deck and rear-yard. The Special Flood Zone requirements provide both a challenge and opportunity to incorporate architectural elements that both “anchor” the house to the site, while other’s “float” above it.
An interstitial double-height space, floating stair, built-in planter, and skylight create a dynamic and sculptural vertical connection between floors; with the master bedroom suite, and three junior bedroom suites located on the upper floor to accommodate this growing family.
The exterior finishes are deeply rich, modern and diverse; with careful composition balancing textures, colors & contrasts. Textured stone, charred wood sidings, smooth stucco, glass, and white concrete are prominent inside and out.
Under Construction




